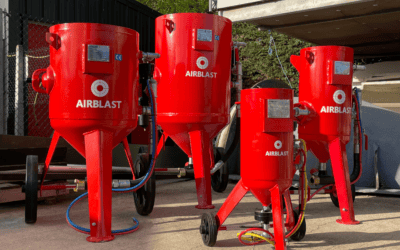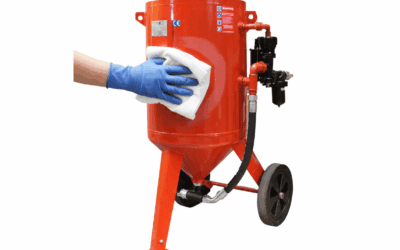A guide to blast room design: What to consider before you build
Designing a blast room isn’t just about fitting equipment in a space – it’s about creating a safe, efficient, and compliant environment for surface preparation.
Whether you're upgrading an old system or building from scratch, your blast room design should consider not only current needs but future scalability, maintenance, and energy use. This guide covers the essential elements of blast room planning, helping you avoid costly mistakes and maximise your long-term investment.
Assessing your operational requirements
Every blasting facility is unique. Before looking at layouts and systems, define your operational goals:
- What types of materials will you blast?
- How large are the workpieces?
- What production rates are required?
- Will blasting be manual, automated, or a combination of both?
These answers form the foundation of your blast room layout and determine the scale, complexity, and investment needed.
Space planning and access
The size of your blast room should comfortably accommodate your largest components, with enough clearance for operators and equipment. A general rule is to allow at least 1 metre of working space around all sides of the workpiece
Key design considerations include:
- Entry and exit points for materials and personnel
- Door types: roll-up, hinged, or sliding depending on access needs
- Internal ceiling height (especially if cranes or hoists are required)
- Observation windows, control box, or tool room placement
Plan for smooth workflow and efficient movement within the space to prevent bottlenecks and delays.
Ventilation and dust extraction
Effective ventilation is essential for visibility, operator safety, and regulatory compliance. A well-designed system controls airborne contaminants and ensures fresh airflow throughout the room.
Key features of a compliant dust extraction setup:
- Appropriately sized dust collectors matched to the room’s airflow volume
- Directional airflow, usually from clean zones to the extraction point
- Adherence to COSHH and HSE guidelines
- Recirculation or exhaust systems that maintain consistent air quality
Neglecting ventilation can lead to excessive dust build-up, poor visibility, equipment wear, and health risks.
Abrasive recovery system
An efficient abrasive recovery system minimises waste and reduces downtime. Your choice will depend on the type of abrasive used and how frequently blasting takes place.
Common systems include:
- Automated recovery (e.g. full recovery floors): Ideal for high-volume facilities
- Vacuum recovery: Suitable for smaller or intermittent operations
- Partial recovery floors: A cost-effective hybrid between manual and automated solutions
The recovery method you choose will influence the room’s floor design and long-term maintenance planning.
Lighting and visibility
Good visibility is crucial in a blasting environment. Poor lighting not only reduces operator accuracy but can also compromise safety.
Your lighting setup should include:
- ATEX compliant lighting
- Fixtures with dust and impact resistance
Proper lighting supports better surface preparation outcomes and reduces fatigue-related errors.
Personnel safety
Blast rooms must be designed with operator safety at the forefront. In addition to effective PPE, your setup should include systems that prevent accidents and support best practices.
Important safety features:
- Interlocks that prevent blasting while doors are open
- Emergency stop buttons accessible from multiple points
- Acoustic insulation to reduce noise exposure (spec-dependent)
- Filtration systems that are properly maintained and attached to the breathing airline.
- Safe access to control panels and maintenance areas
Never treat safety as an afterthought – build it into every aspect of your design.
Maintenance and futureproofing
A well-designed blast room should evolve with your operation. Make maintenance easy and build in flexibility for future needs.
Best practices include:
- Modular equipment that can be upgraded or replaced without major disruption
- Clear access routes for servicing dust collectors, filters, and ventilation units
- Room layouts that allow for potential automation or higher throughput in future
- Space for additional recovery or recycling systems if required
Design with the next five to ten years in mind, not just your current needs.
Conclusion
A well-thought-out blast room design doesn’t just improve day-to-day operations – it saves money, enhances safety, and ensures long-term performance. From the blast enclosure layout to dust extraction and recovery systems, every decision contributes to a successful outcome.
If you’re considering a new blast room or modifying an existing one, we recommend working with experienced engineers who understand your industry and can help tailor a solution to your needs. Get in touch with the team at enquiries@airblast.co.uk to discuss your project – we’ll work with you to create a safe and efficient blasting environment.



